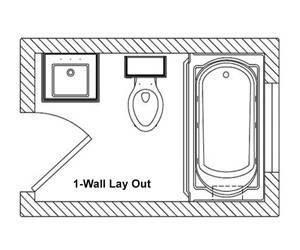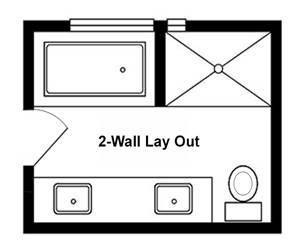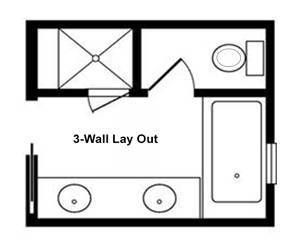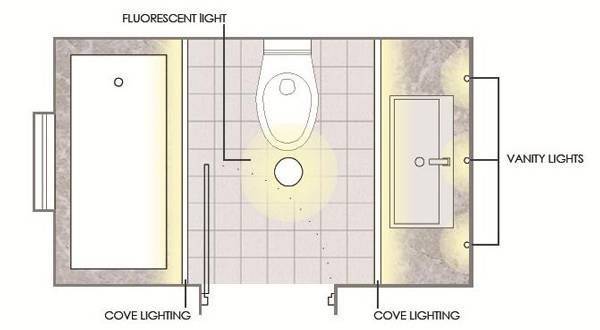Things to Consider When Designing a Bathroom
Remodeling a bathroom can be a challenging undertaking, but having a properly planned idea of what you want for the remodelled space can help you save time and money.
Basic Considerations
Sketch a scaled plan for your bathroom on graph paper so that you can see how the space will flow. Include all of the details, such as outlets, entrances, and windows. Also, sketch the cabinets and fixtures.
You must think of each and every element in your bathroom and how it interacts with the available space. Do any of them occupy a larger surface than necessary?
Plan an Efficient Layout
Even the dreamiest bathroom has to deal with plumbing drains, water lines, and vent stacks. Bathroom floor plans generally fall into one-wall, two-wall or three-wall layouts.
One-wall Layout
A one-wall layout lines up the sink, toilet, and shower along one wall. It’s the most cost-effective design, but it’s also the most limiting.
Two-wall Layout
A two-wall layout gives you more flexibility. The sink and toilet can be plumbed on one wall and the tub and shower on the other.
Three-wall Layout
The three-wall layout is the most versatile and also the most complicated and expensive. Working with a certified bathroom designer or architect can help you avoid costly mistakes and make the best use of space.
Consider the Sink
Decide whether you want a free standing bath or a bath with shower above, and which works best in your space. Choose all your bathroom accessories and design features and make sure everything has the right proportions for your space.
Design a Bathroom Lighting Plan
The most important area for bathroom lighting is the mirror. You should have wall-mount lights on each side of the mirror at around eye level, with a third light above the mirror or directly above the sink. This arrangement illuminates your face from both sides and above, eliminating shadows.
For general bathroom lighting, use ceiling-mounted fixtures or add style and mood with pendant lights.
Select Tiles
Bathroom floors need to be hardworking, impervious to water, and slip-resistant but they also need to be attractive. The most luxurious choices are stone-look tiles and ceramic tiles. Choose a honed flooring finish for better traction.
Ceramic tiles rated “impervious” are the most resistant to water and are ideal for bathroom use. Tiles designed for floors are extremely durable; they resist water, stains, and wear, and are easy to care for. Select tiles with a slip-resistant finish and seal all grout, because otherwise, it’s difficult to clean.
You have a bit more flexibility with your wall tile selection, as these can be glossy or have a matte finish and do not need to be slip-resistant. Don’t be afraid of using feature tiles on an entire wall or combining three different tiles in your bathroom. Make sure you create a ‘mood board’ that combines your floor, wall, feature tiles and any other material you want to use in your bathroom e.g. bench top, taps and lighting. This will give you an overall idea of how your bathroom will look once everything is installed.
If you have any questions about bathroom layout, tiles or bathroom accessories, contact or visit your local Tile Wizards for the right advice! Also, see our range of Bathroom Tiles in-store.
Tile Wizards – Total Flooring Solution – shops are located across Australia, in and around:
- Sunshine Coast QLD (Tile Wizards in Bokarina)
- Coffs Harbour NSW (Tile Wizards in Coffs Harbour)
- Adelaide SA (Tile Wizards in Lonsdale, Para Hills West, and Richmond)
- Brisbane QLD (Tile Wizards in Springwood)
YOU MIGHT ALSO LIKE TO READ:
Ideas for the Children’s Bathroom
Children’s bathrooms should be interesting, inspiring and a fun space to learn and grow. Here are some ideas on how to design your kids’ bathroom with the right colours, theming, and creative organisation…READ MORE







